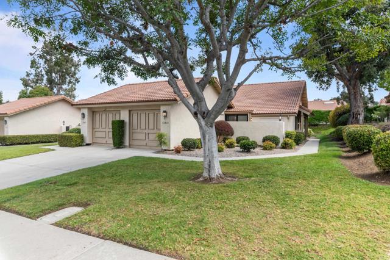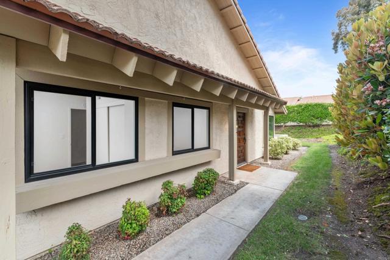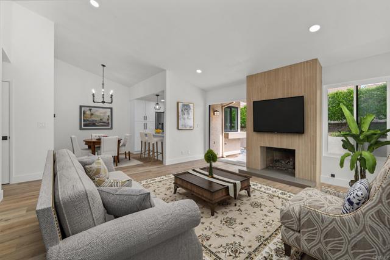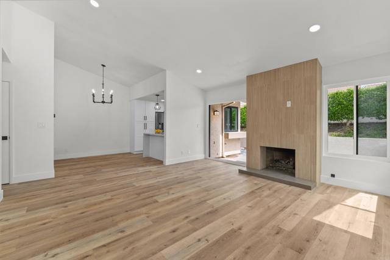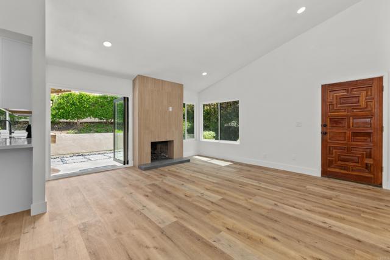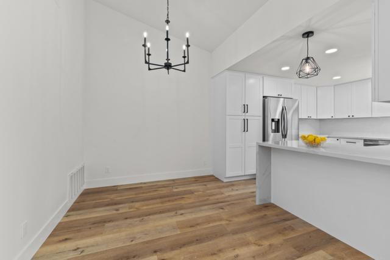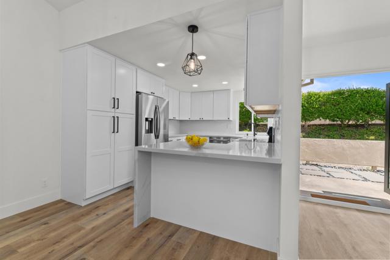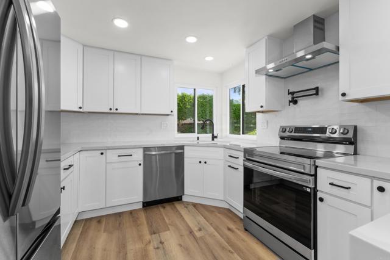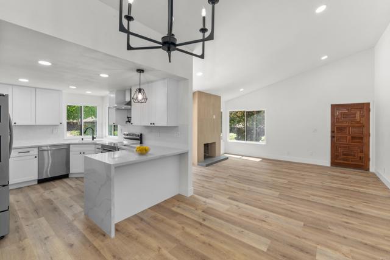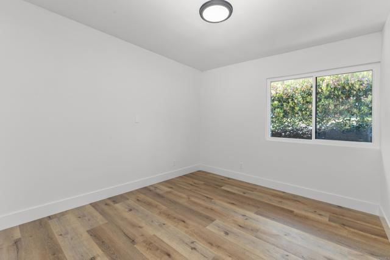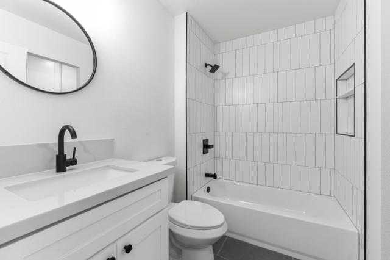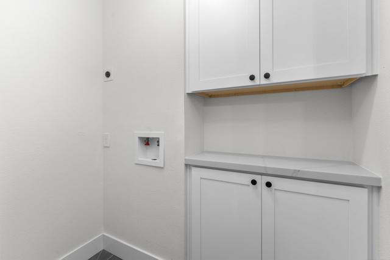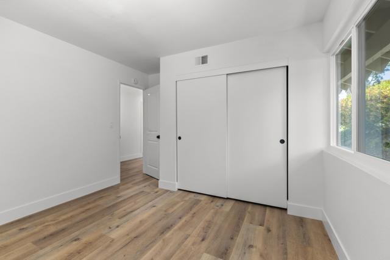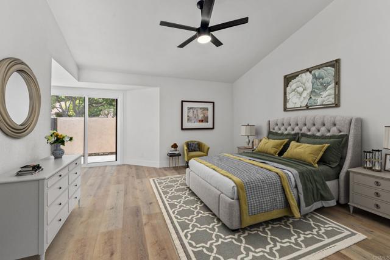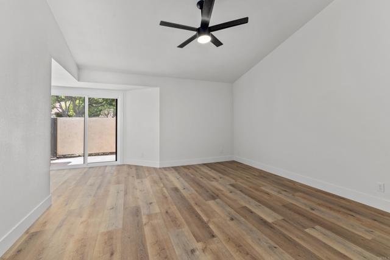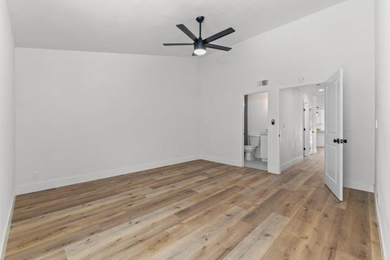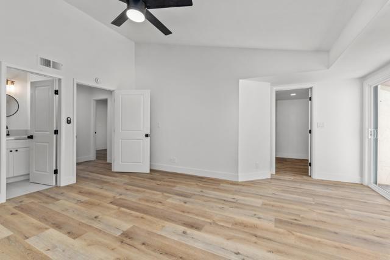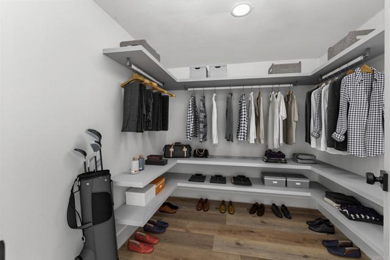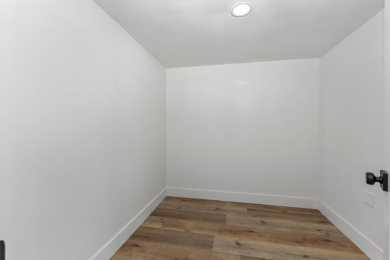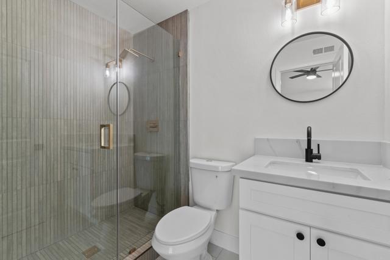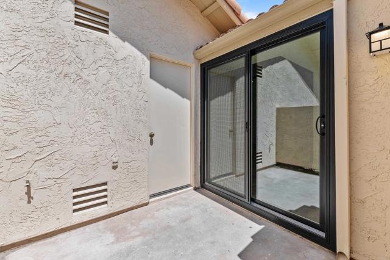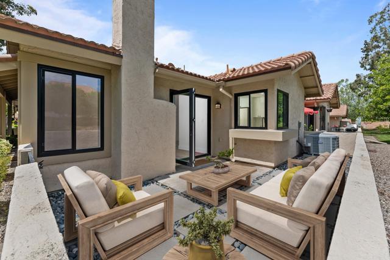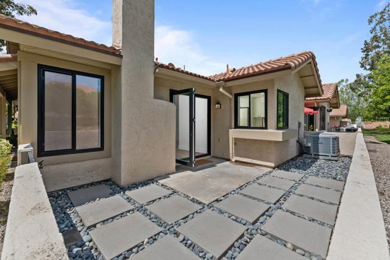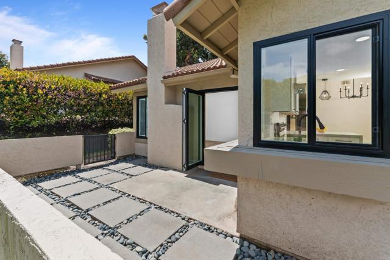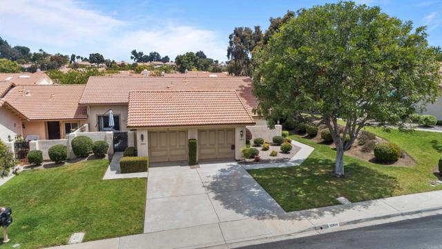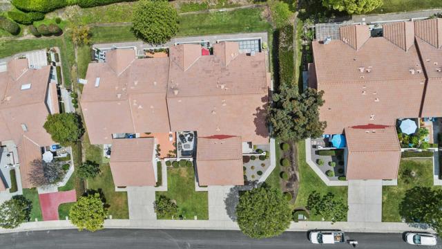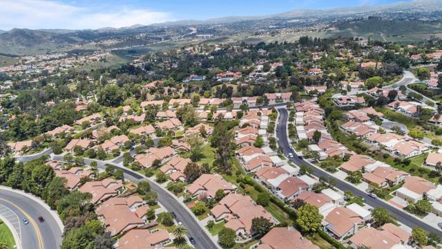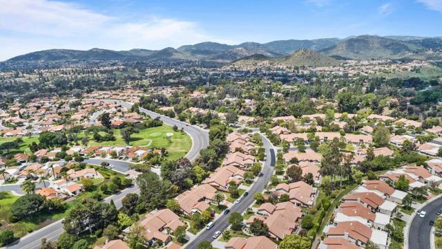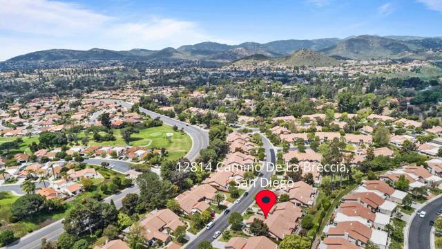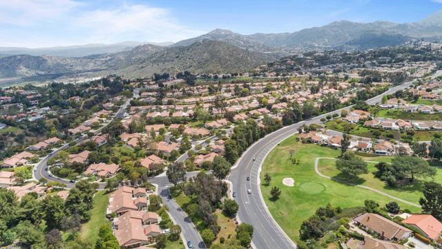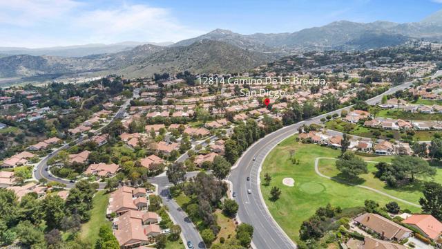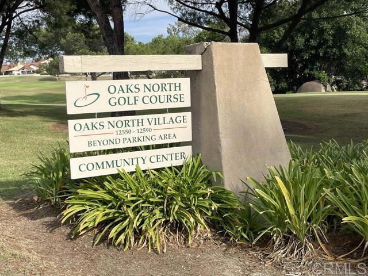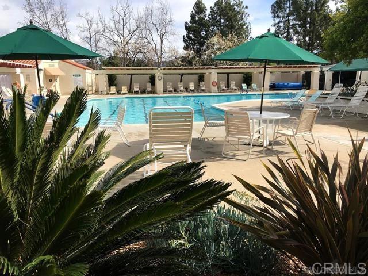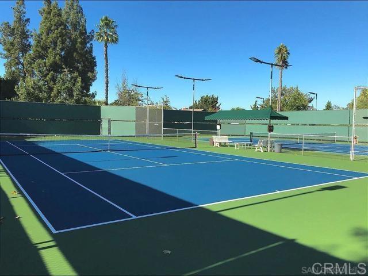12814 Camino De La Breccia | RANCHO BERNARDO (92128) Oaks North Villas
Oaks North, 55+ Active Adult Community, at it's finest! This single level 3/2 home has been completely remodeled and is move in ready! When you first walk in you will notice the light bright open living room with vaulted ceilings. There is upgraded beautiful luxury vinyl plank flooring, gorgeous tiled fireplace with electric for your flatscreen and new windows throughout with thoughtfully placed folding door to the back patio. The kitchen will take your breath away with all new white shaker cabinets, quartz counter tops with waterfall edge, tile backsplash, new Samsung appliances, new pendant and Pot filler over the range. Each bathroom has new vanity, tile flooring, lights, dual flush toilets with tiled shower in the primary and bathtub in the guest. The converted 3rd bedroom offers a great option for guests or private office. The primary bedroom has ample space with a walk in closet and slider out to front private patio. Back patio offers parklike setting with views of community grassy area. Google Nest helps keep the perfect temperature! Oaks North is an active adult community that has community clubhouse, exercise room, pool & spa, tennis, pickleball and lawn bowling courts. Various classes are offered for all different interests. The Rancho Bernardo Winery is located approximately one mile to the East and the Oaks North Golf Course is one mile to the South. SDMLS 306158297
Directions to property: Go East on Paseo del Verano North, North on Avenida Cordillera, East on Camino De La Breccia. Property is on the left side.

