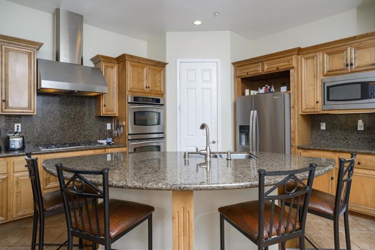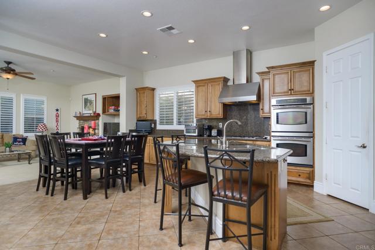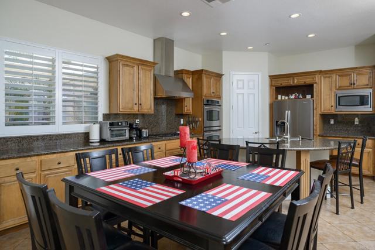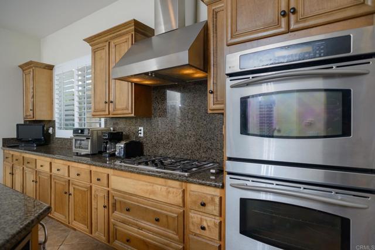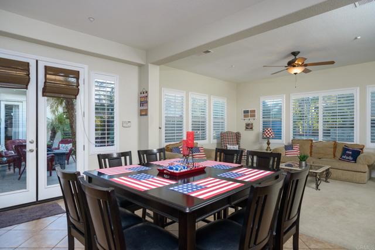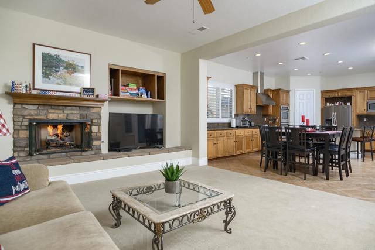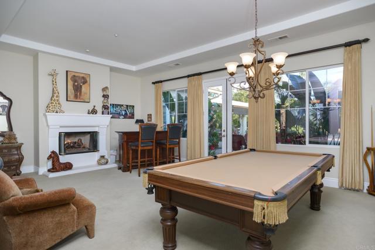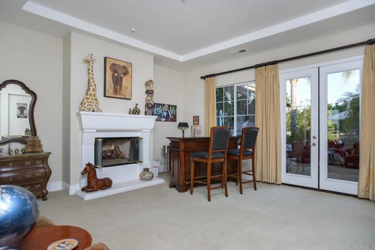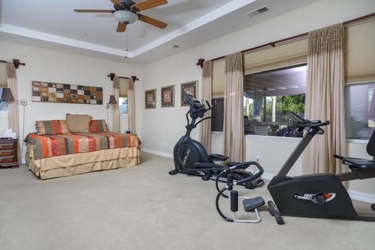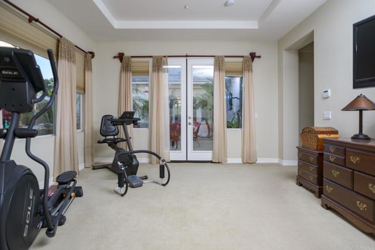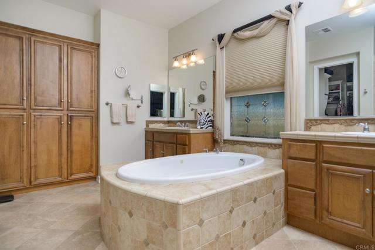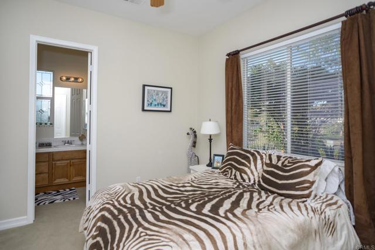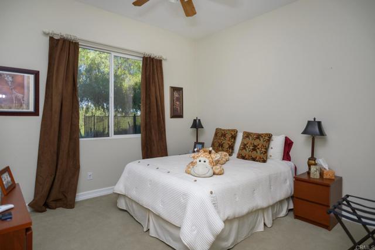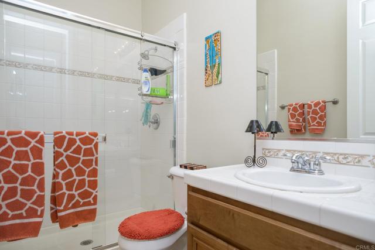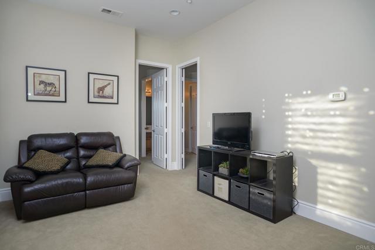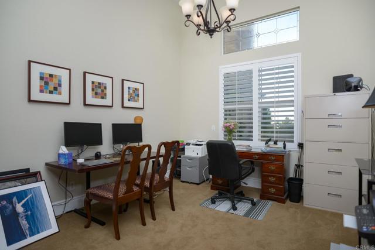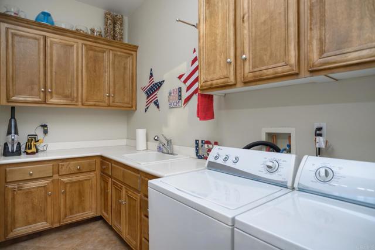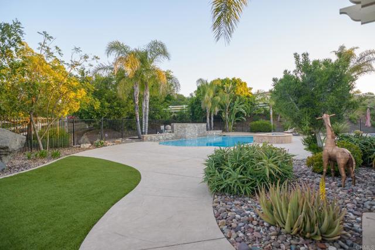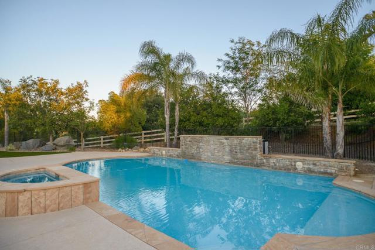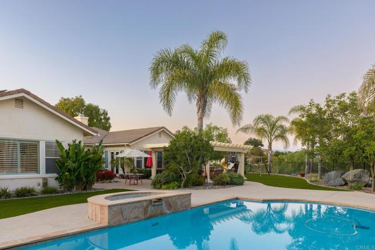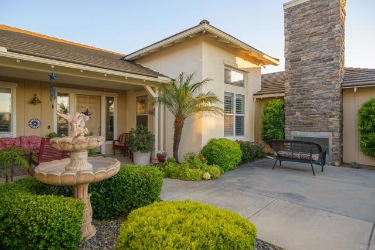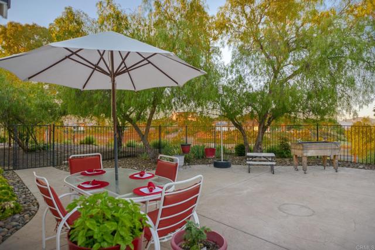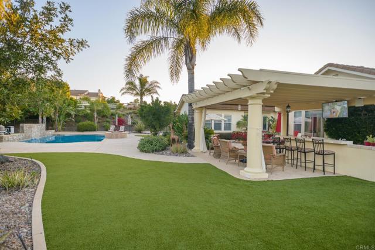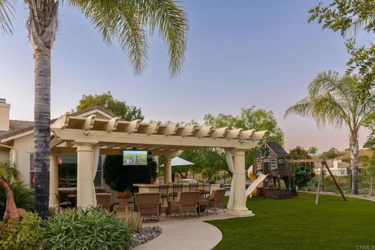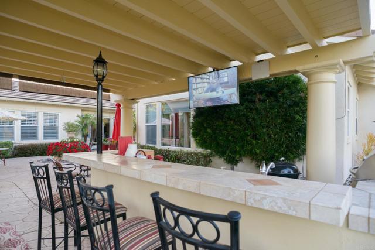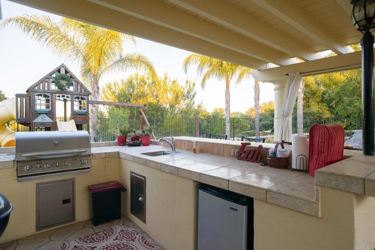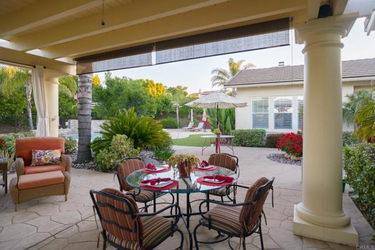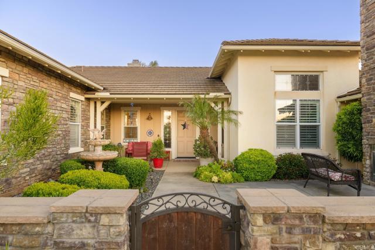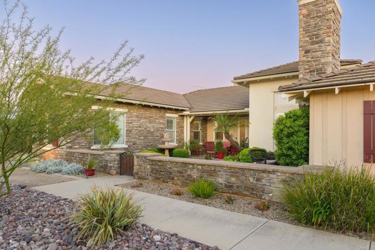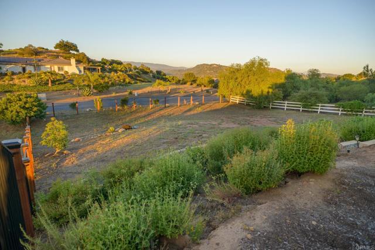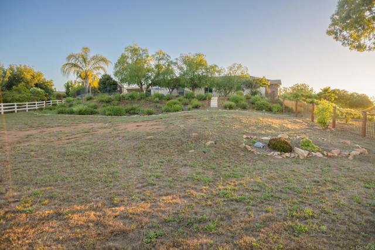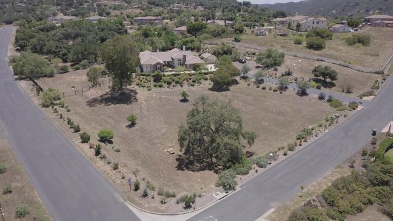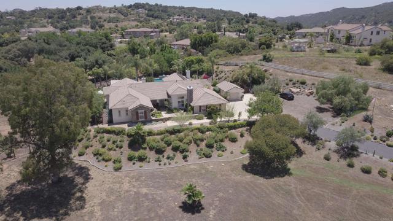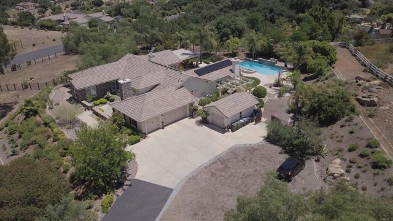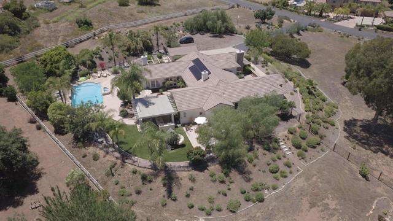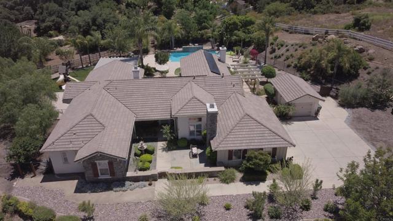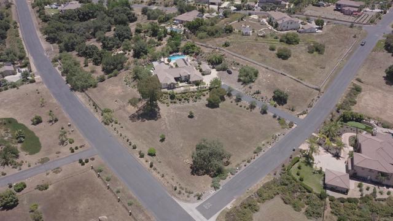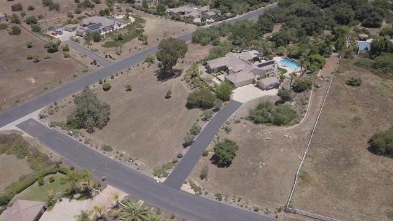13153 Wildflower Way | VALLEY CENTER (92082) Valley View Estates
Welcome to the Oasis at Wildflower Way. This single level, ranch home offers resort style living in the sought after Valley View Estates gated community of Valley Center. Outside is an Entertainers dream with sparkling pool, outdoor kitchen, and plenty of seating areas to relax and enjoy. Watch the sunsets in the evenings by the outdoor fireplace in the front courtyard or the football games on Sundays out back while you BBQ. The landscaping is lush and full of beautiful drought tolerant succulents and native plants with almost an acre of the property fully fenced! Inside youll find a spacious open concept living area and kitchen with stainless steel appliances, real wood cabinets, and granite counter tops. With a separate open concept area for formal dining and living, owners use the space for entertaining friends and family with plenty of room for a full size pool table and bar! A dedicated office allows the ability to work from home and can be quiet by shutting the newly installed double doors. The oversized Primary bedroom, with beautiful French doors to allow indoor/outdoor living, is complete with soaker tub and massive walk-in closet. Completely separate from the Primary bedroom, the three other generously sized bedrooms share a common space, great for a kids playroom, teenage hang out, or second office. Home has new OWNED Solar, 4 car garage, and outdoor area has been redesigned for low maintenance and water conservation. LOW HOA: includes cable and internet. SDMLS 306155372
Directions to property: Enter into Valley View Estates, continue straight, turn right on Wildflower Way, property is on the left.



